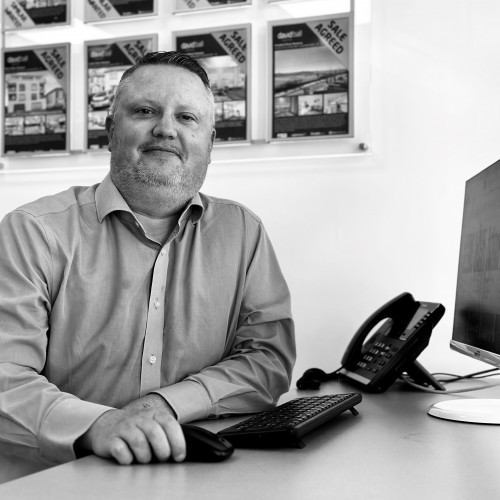Situated in the popular residential area of Bramble Close is this well presented three bedroom terraced home with solar panels, garden, garage and ample driveway parking.
LOCATION - Nestled within the sought-after residential area of Treloggan, this property is perfectly placed to enjoy a host of local amenities right on the doorstep. Nearby you’ll find Morrisons and Lidl supermarkets, a primary school, McDonald’s, Newquay Waterworld and Leisure Centre, a welcoming public house, and the beautiful Trenance Gardens. Just a mile and a half away lies the bustling town centre of Newquay, renowned for its excellent shopping, schools, bars, restaurants and vibrant nightlife. The town also boasts a charming historic harbour and some of Europe’s most breathtaking coastline.
For those needing to travel further afield, Newquay benefits from excellent transport links with regular bus and rail services, while Newquay Airport is conveniently located around seven miles away.
HALLWAY - Door leading to subsequent accommodation.
KITCHEN - A double-glazed window overlooks the rear aspect, with a matching double-glazed door leading into the conservatory. The modern fitted kitchen offers a range of wall, base, and drawer units with roll-top work surfaces, complemented by an inset stainless steel sink with mixer tap and drainer. There is ample space for white goods along with provision for a cooker.
LOUNGE/DINER - Double-glazed window to the front aspect with double doors opening into the conservatory. Access through to the kitchen. Two radiators.
CONSERVATORY - A bright and versatile conservatory enjoying views over the rear garden, complete with double-glazed windows and doors allowing plenty of natural light. This flexible space is ideal for use as a dining area, second sitting room, or relaxing garden room. Radiator.
W/C - Fitted with a concealed cistern W/C and a wash hand basin.
BEDROOM ONE - Double glazed window to the front of the property. Wardrobe. Radiator.
BEDROOM TWO - Double glazed to the front aspect. Wardrobe. Radiator
BEDROOM THREE - Double glazed door to the rear aspect. Wardrobe. Radiator
SHOWER ROOM - Featuring a walk-in shower cubicle and a wash basin set within a vanity unit, with a double-glazed window to the rear aspect.
W/C - Double glazed window to the rear aspect. Close coupled W/C.
GARAGE - Single up and over door,
EXTERNAL - To the front of the property there is a driveway providing off road parking for two vehicles, along with a lawned garden area and side access leading to the rear. The rear garden offers a patio and block-paved area, all enclosed by fencing and a block wall, creating a secure and low maintenance outdoor space.
COUNCIL TAX B
SERVICES - Supplied services and appliances have not been tested by the agent. Prospective purchasers are advised to make their own enquiries.
