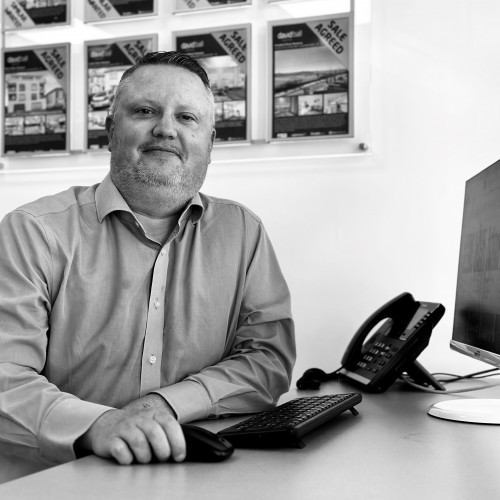Located in Hyns An Vownder, Lane, Newquay, this two-bedroom terraced house offers a practical opportunity for first-time buyers or investors. The property features two double bedrooms, two bathrooms, a reception room, and a private garden. Modern and well presented throughout, it benefits from gas central heating, double glazing, and parking for one vehicle. Offered with no onward chain and situated close to local amenities and Newquay’s beaches, this is a low-maintenance home or investment in a desirable location.
LOCATION - Located on the goldings development near the edge of Newquay, the property is in close proximity to the popular residential and commercial area of Treloggan which benefits from amenities such as a public house, McDonalds the Prow Park business village as well as and major supermarkets plus being a short walk to the glorious Trenance Valley with its Newquay Zoo, Waterworld, The Boating Lake, Trenance Gardens, Heron Tennis Centre and the Bowling Green.
The town of Newquay is approximately 1.5 miles distance and benefits from a range of shopping schooling and banking facilities as well as a range of fashionable bars, restaurants and nightclubs. The town also boasts an historic picturesque working fishing harbour and some of Europe’s finest coastline. There is a bus and rail service to outlying areas and Newquay Airport is approximately seven miles distance from the town.
W/C - Obscure uPVC double glazed window. Close coupled WC with dual flush. Pedestal wash hand basin. Radiator. Extractor.
LOUNGE - Double glazed window to the front aspect of the property. Radaitor
2.92m x 4.62m (9'6" x 15'1" )
KITCHEN/DINER - Double glazed window to the rear aspect of the property. Kitchen/diner fitted with a range of wall and base units, featuring an electric oven with hob and extractor hood above. Includes space for freestanding white goods and a small dining table.
2.41m x 3.84m (7'10" x 12'7" )
BEDROOM ONE - Double glazed window to the rea aspect of the property. Radiator
2.62m x 3.89m (8'7" x 12'9" )
BEDROOM TWO - Double glazed window to the front aspect of the property. Radiator
2.46m x 3.89m (8'0" x 12'9")
BATHROOM - Fully tiled bathroom featuring bath with shower over and hand wash basin.
1.91m x 1.398m (6'3" x 4'7" )
EXTERIOR - The property benefits from gated rear access. To the front, there is one allocated parking space, with additional unrestricted on-street parking available nearby. The garden is mostly laid to lawn, offering a blank canvas for landscaping or personalisation.
COUNCIL TAX B
SERVICES - The following services can be found at the property: Mains electricity, gas, water and drainage, however, we have not verified any of the connections
